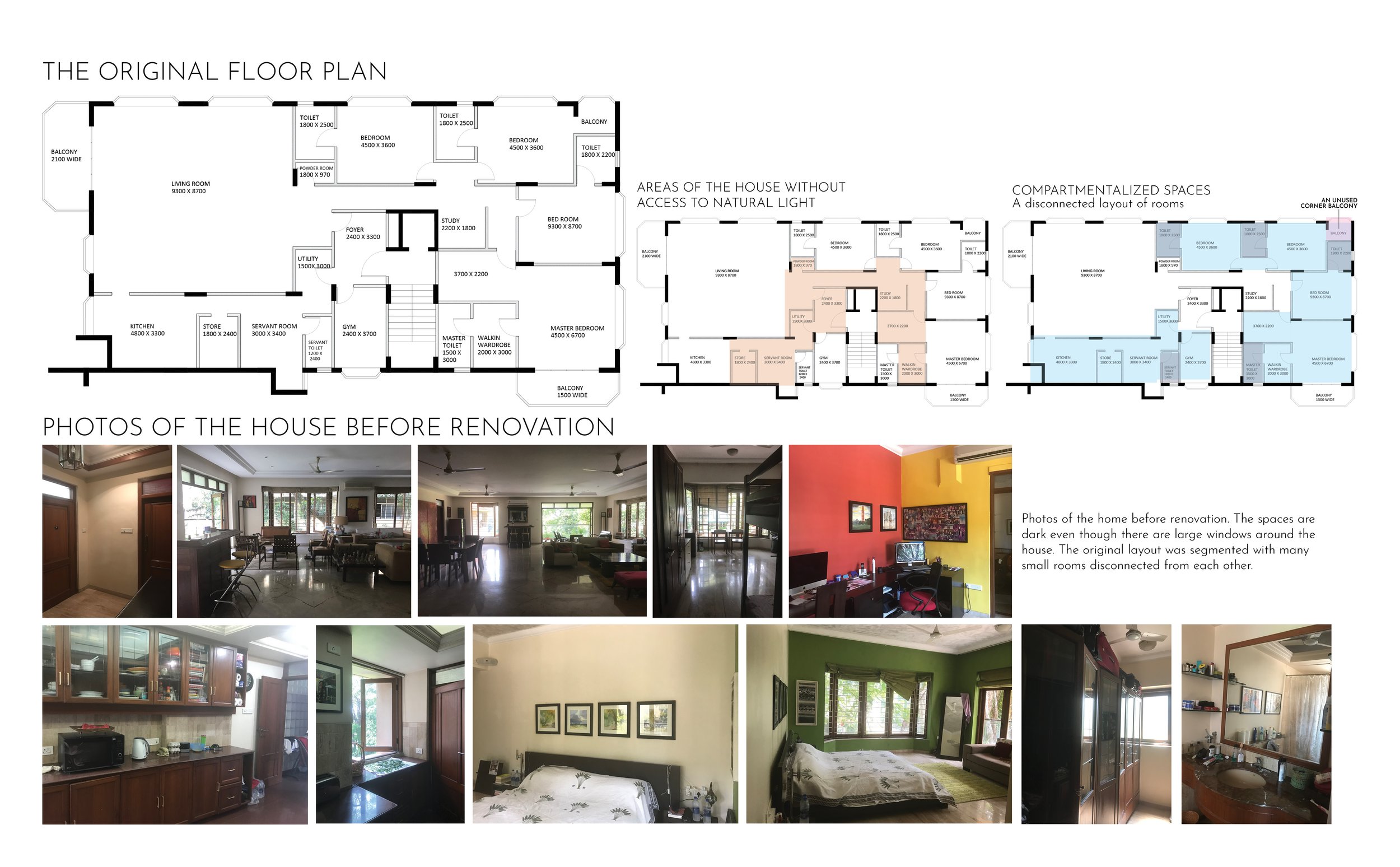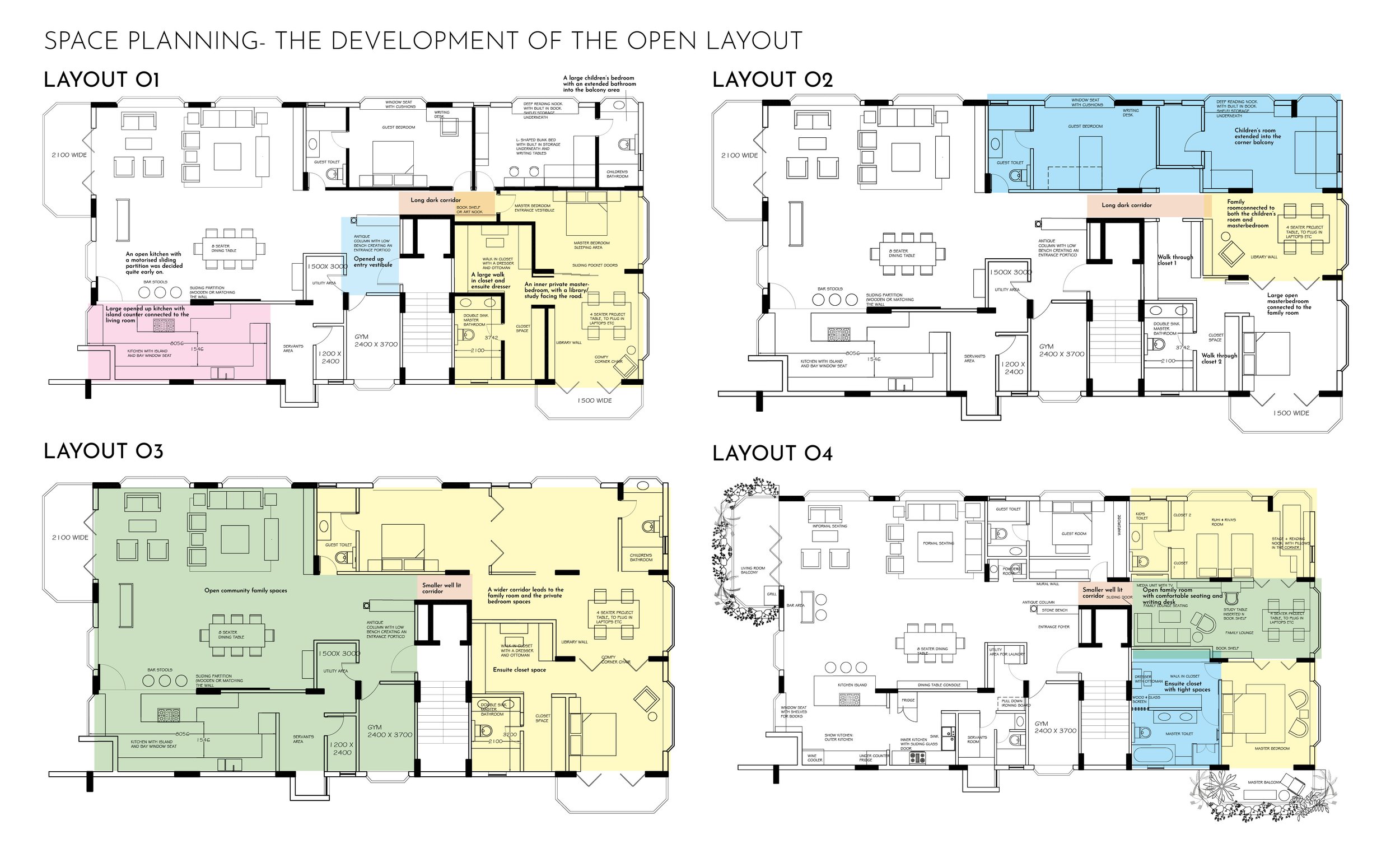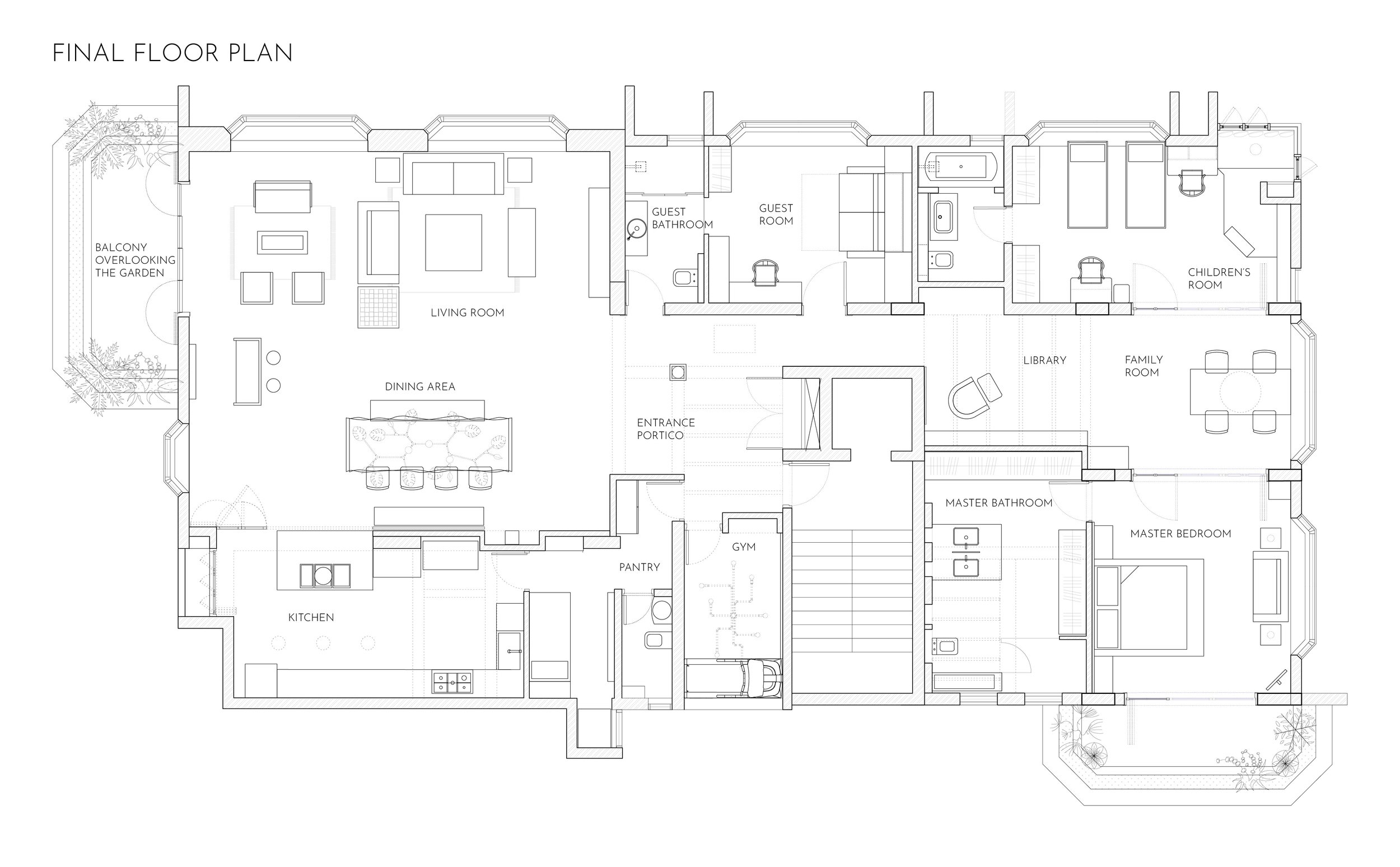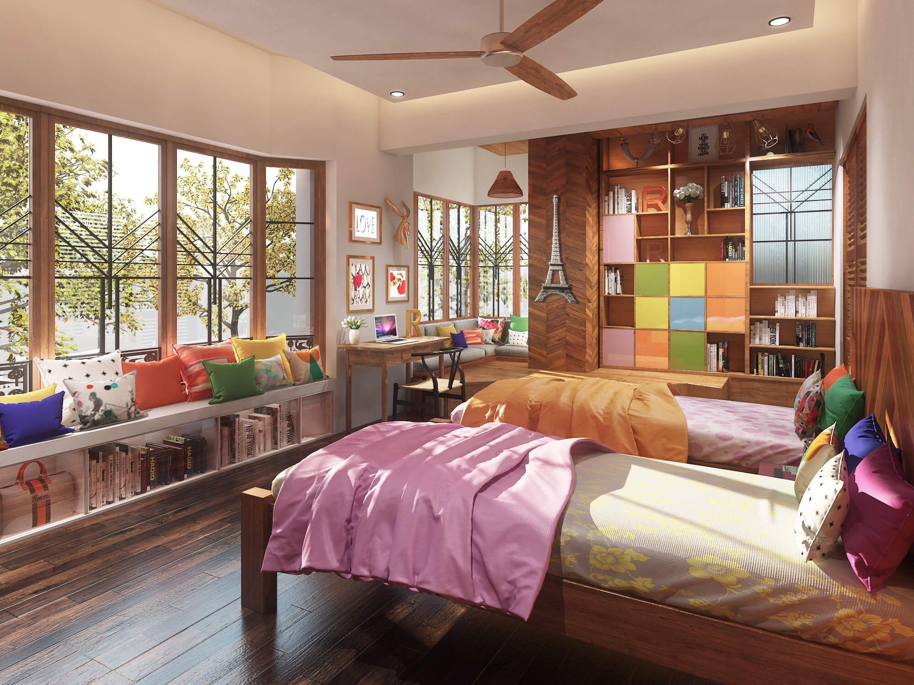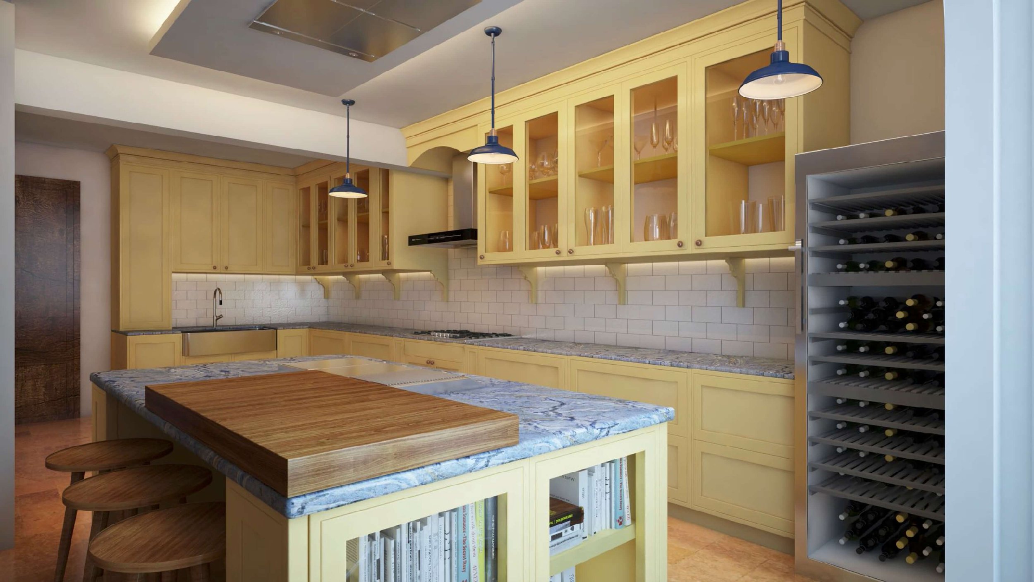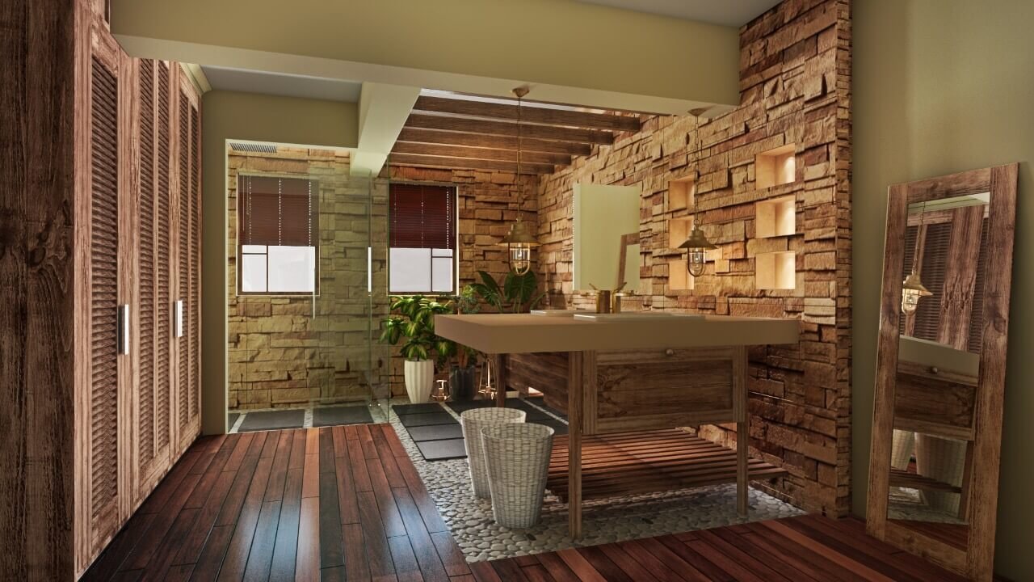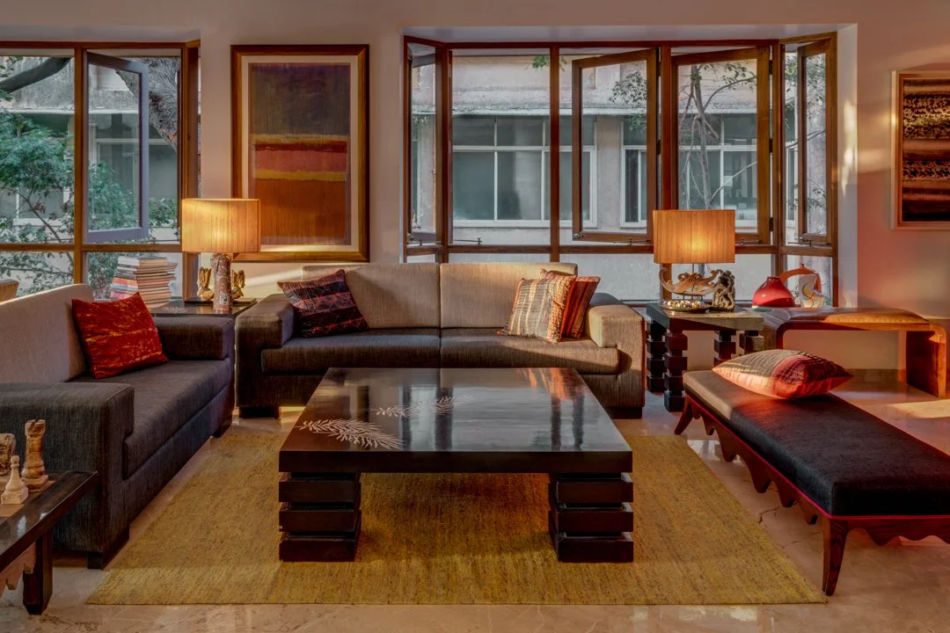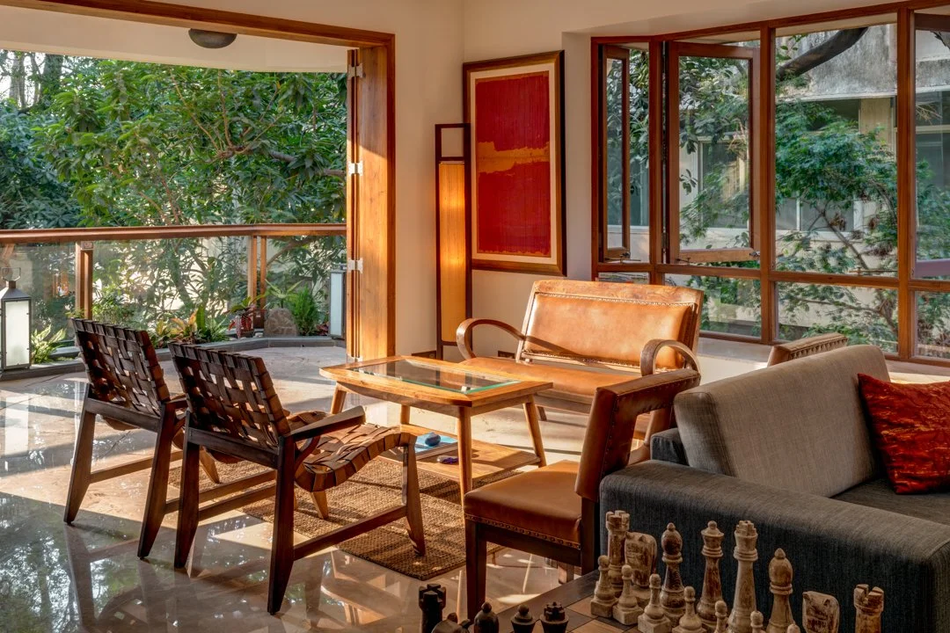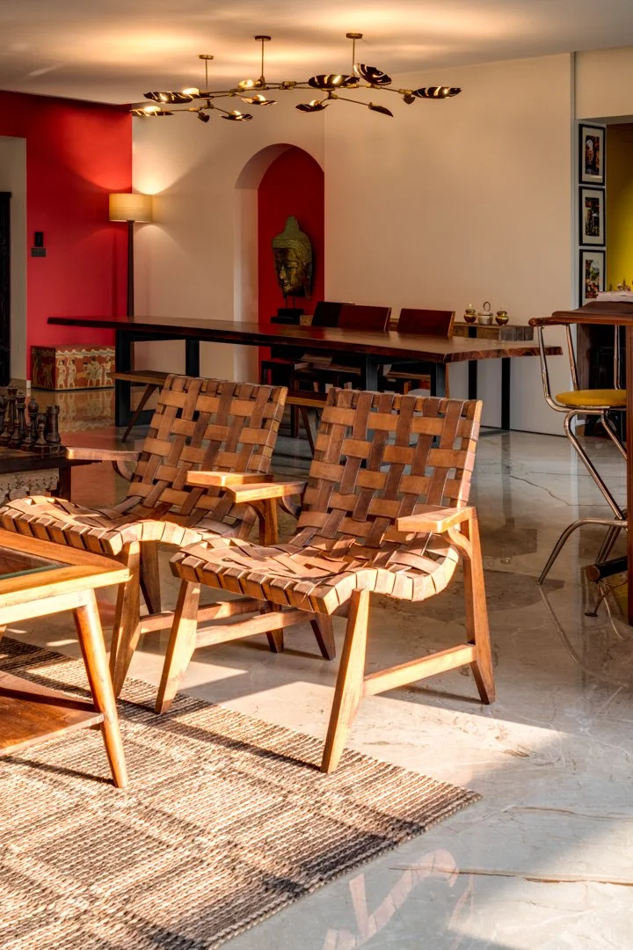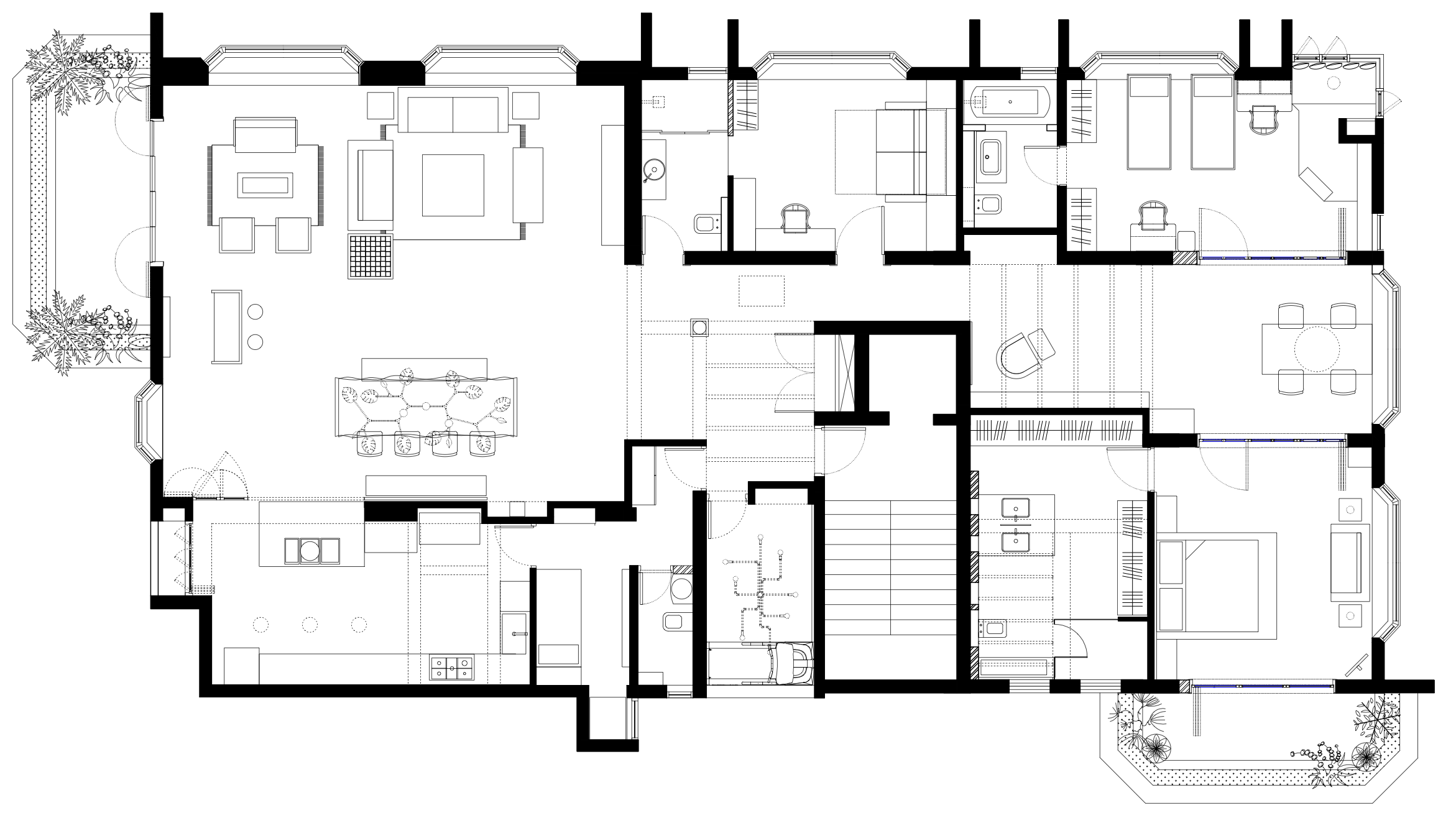The Carmichael Road House
A retreat of light, space and feeling:
Over eighteen months, we executed a visceral overhaul. Walls were knocked down, several small bedrooms were combined, windows were changed and balconies extended. The bathrooms, kitchen and bedrooms were completely gutted out and redone with new space planning, material palettes, fresh plumbing, automated electrical and hardware systems.
What emerged was an open-plan modern Indian home with interconnected living and dining areas, an open kitchen, a interconnected family room to the bedrooms and bathrooms. The apartment opened up to light and brought in the surrounding thicket of trees.
-
We renovated all the services of the house.
-
We gutted the entire plan and reworked the space planning to functionally fit the requirements of the family.
-
Colour selection, furniture selection, material palate, accessories, and art.
Both space planning and materiality came into play while redesigning the apartment. The metrics were: maximising the space, pulling in all the lovely green that was outside the home. We worked with local artisans merging modern aesthetics with traditional crafts using wood and stone to give the home a feel of “monsoon architecture”.
Our first priority was getting to know the inhabitants of the house. Studying the routine of the working couple and their two school-going daughters – right from waking up to going to bed – was crucial part of our design process. Did they work from home? What did they do together as a family? Where did the girls do their homework? How often did their extended families visit? What about luggage storage? The answers to these nitty gritties went into designing a space that responded to the needs of the family while reflecting their style and love for travel.
We converted this restricted layout into an open, welcoming space surrounded by greenery and light, that offered privacy when needed. The spaces were accentuated with the use of colours and art collected by the couple over the years. We added warm, earthy tones and textures to make it feel less like a cookie-cutter Mumbai flat.
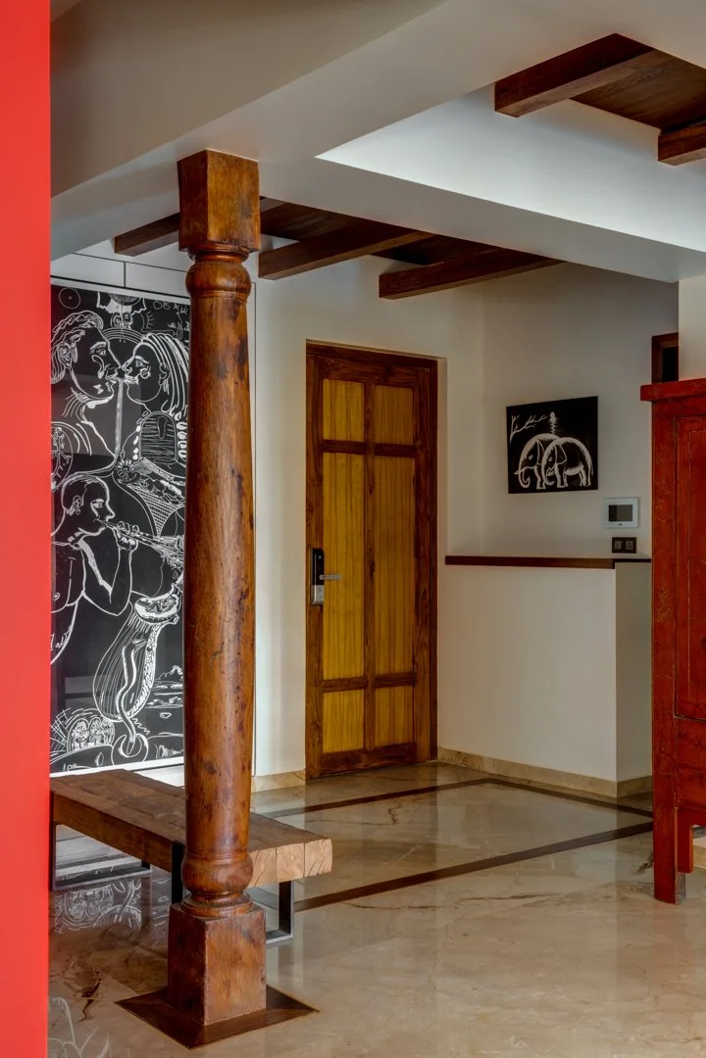
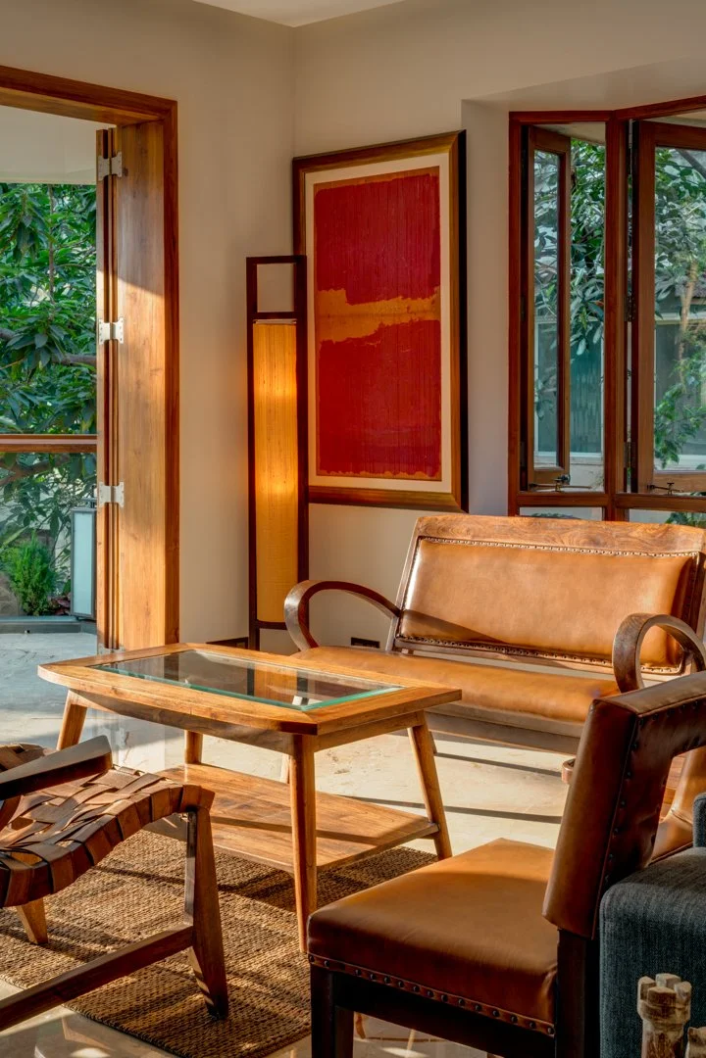
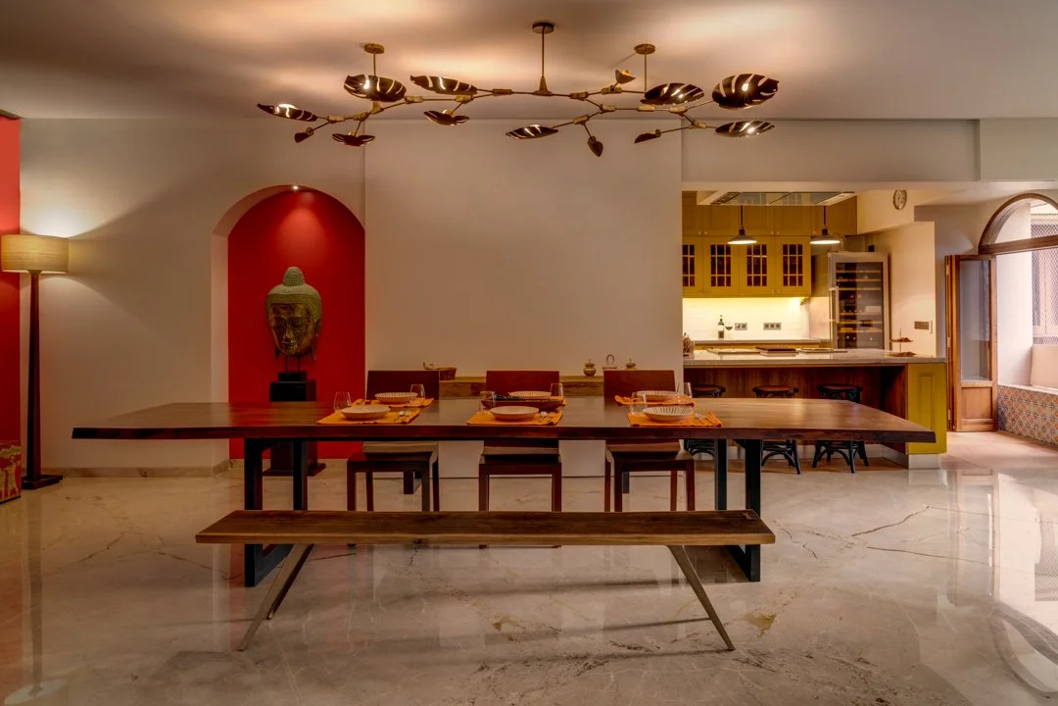
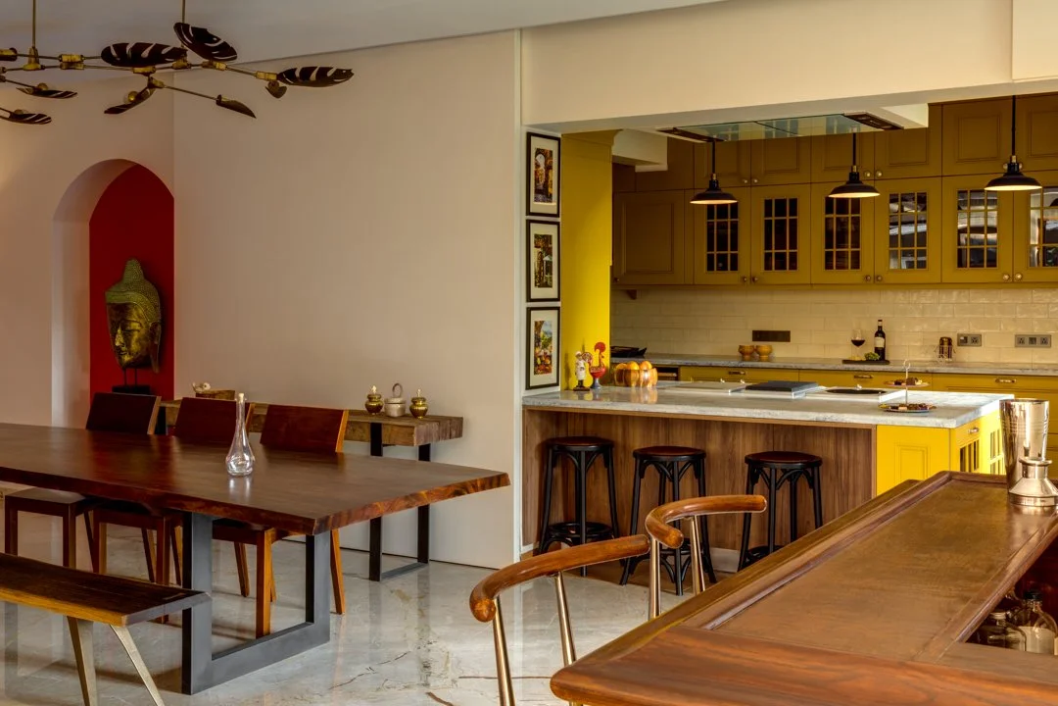

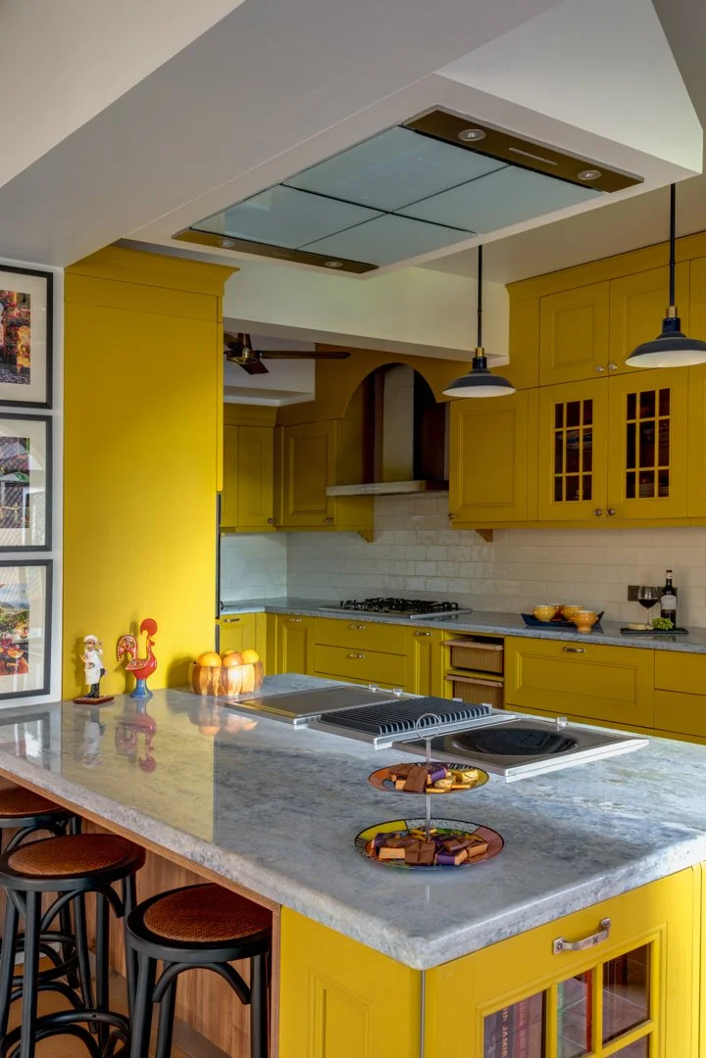
Tranquil living meets cutting edge technology.
The spacious living room opens out to an airy balcony overlooking a lush garden and a little patch of the Arabian Sea –– a visual treat in a city like Bombay. This calming space, with its cool grey sofas and leather chairs, transitions into a relaxed den in the evening with table lamps casting soft glows across the room. A red statement wall creates an unexpected backdrop to this roomy, breezy space.
The bright French Provence style kitchen, with its warm hardwood cabinetry is reminiscent of sunny afternoons from yesteryears. The design harks back to the past but doesn't sacrifice functional, modern amenities and features state-of-the-art appliances. Textured terracotta tiles add rustic warmth, and the blue Brazilian granite lends a cool touch.
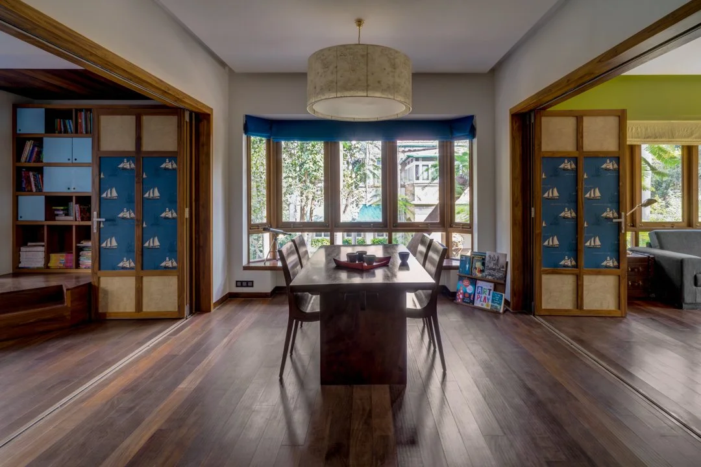
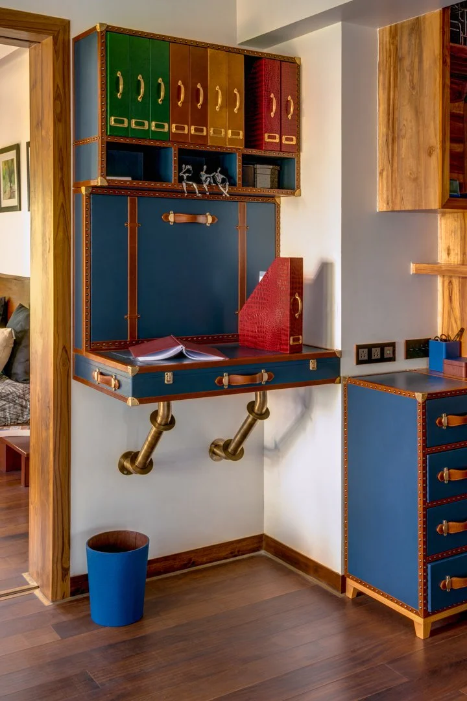
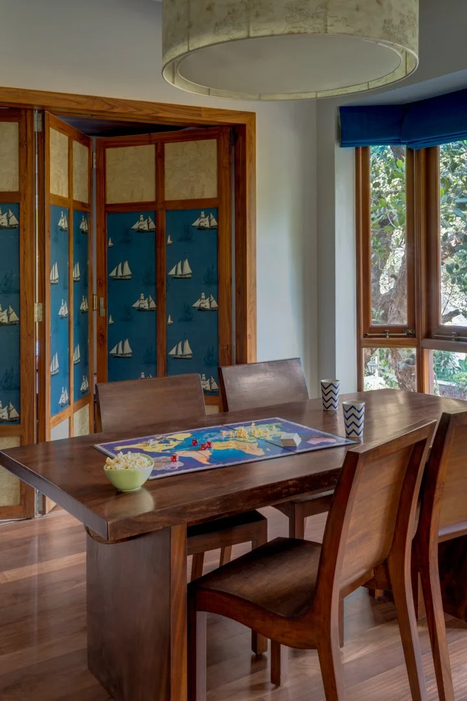
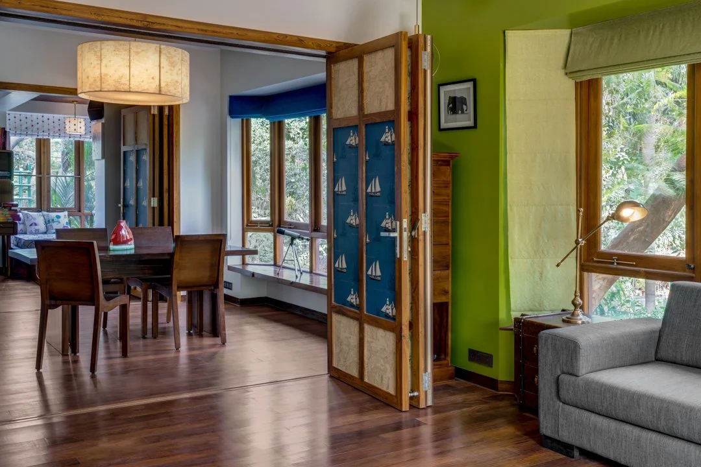
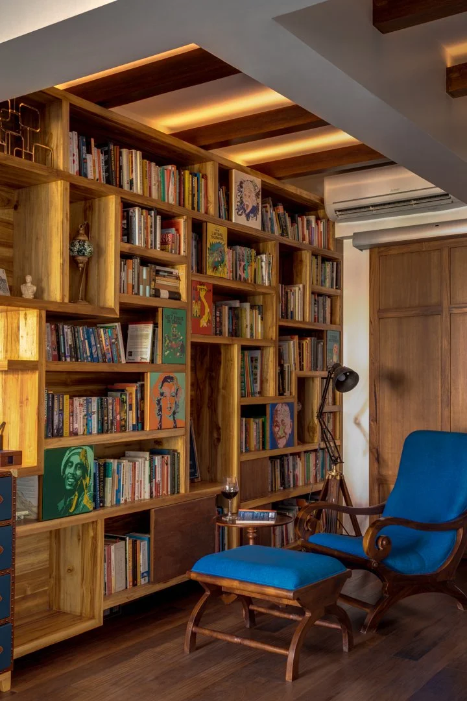
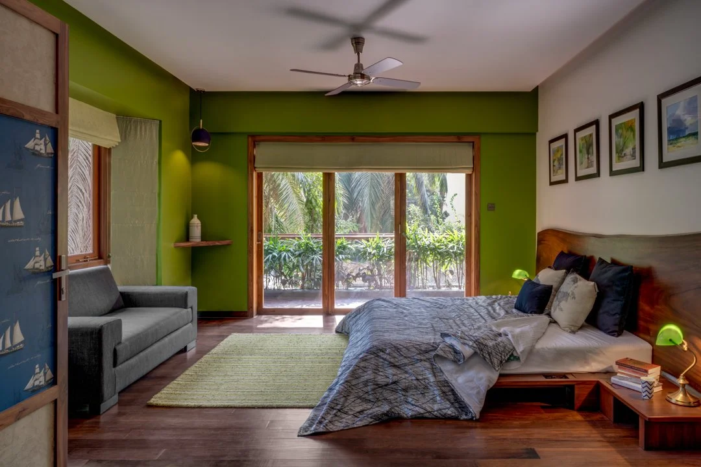

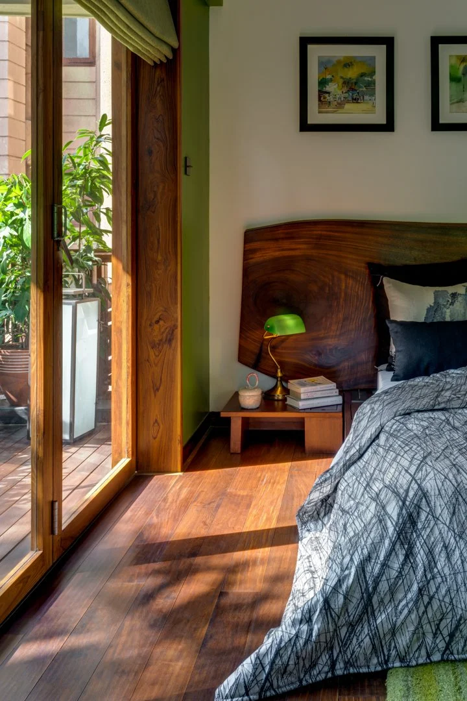
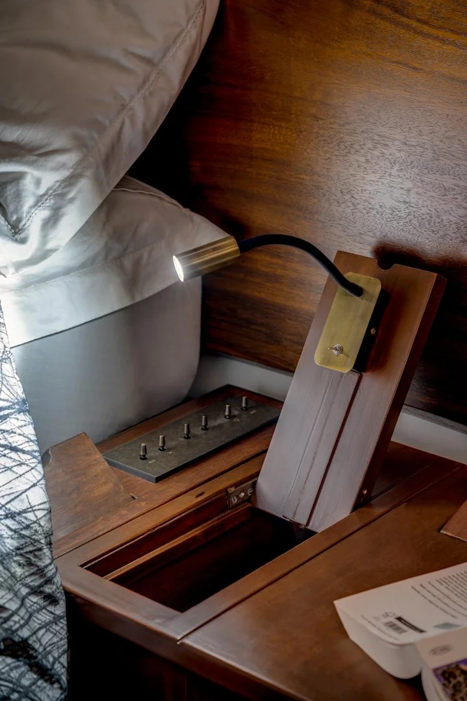
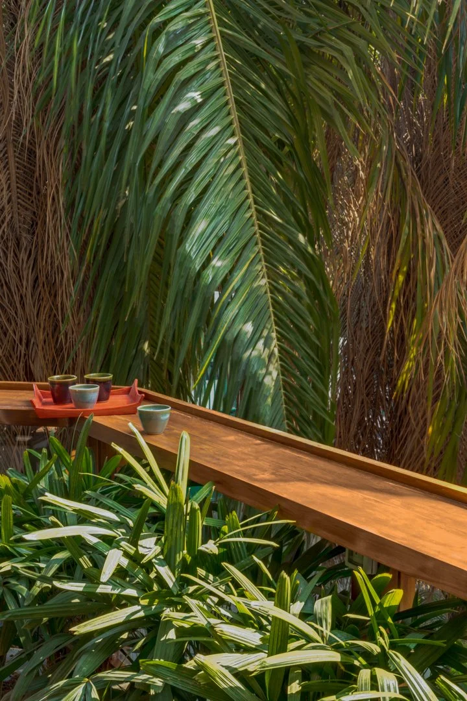
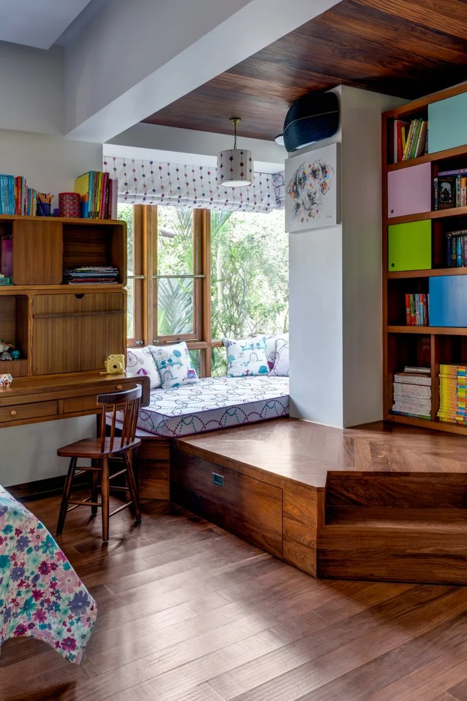
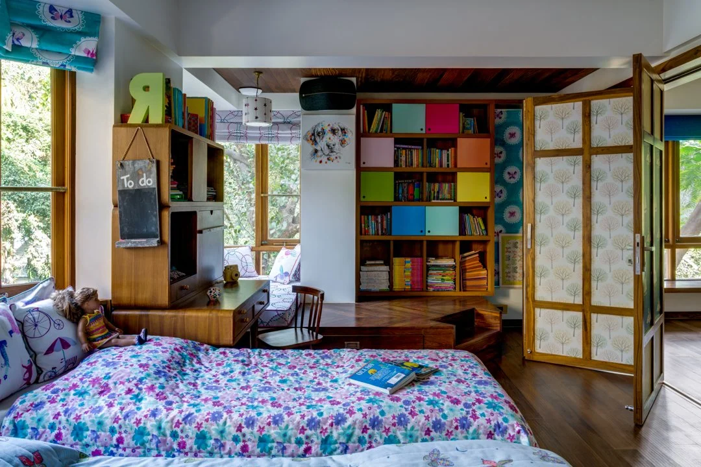
Open plan and privacy
Striking a balance between open-plan and privacy was important for the family’s needs, we made use of sliding and folding doors (inspired by her travels in Japan) to create shared spaces for interaction and private spaces for alone-time.
When all the sliding doors open, a beautiful stream of light and space flows directly from the master bedroom, across the family room, and upto the children’s bedroom. With the doors closed, each of these spaces becomes a cocoon of privacy.
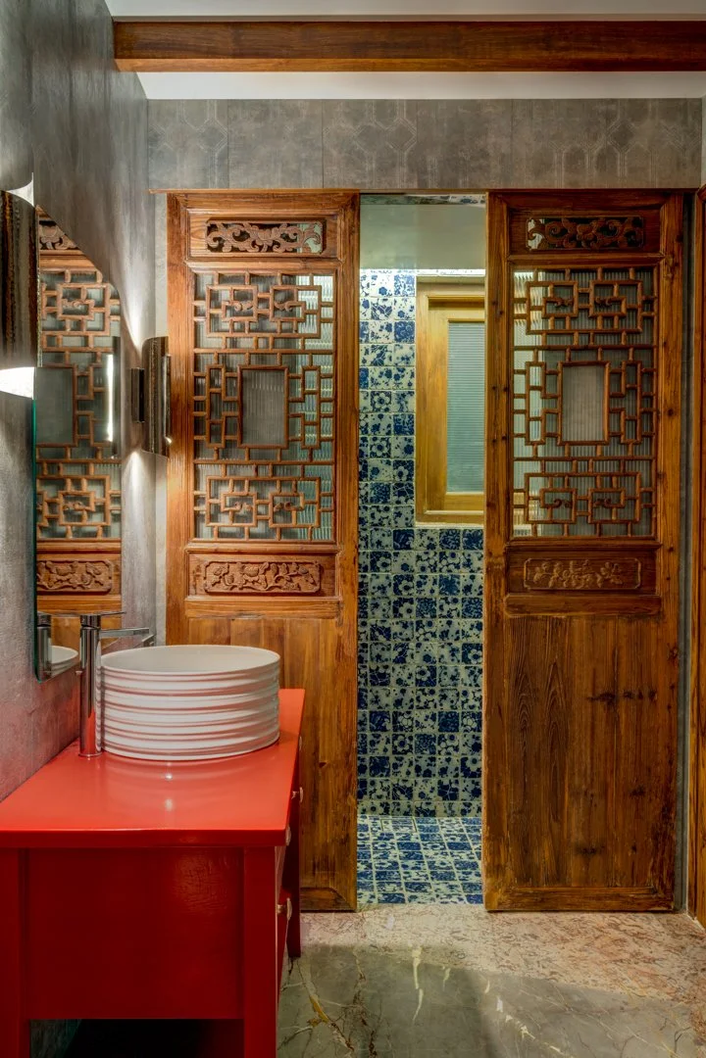
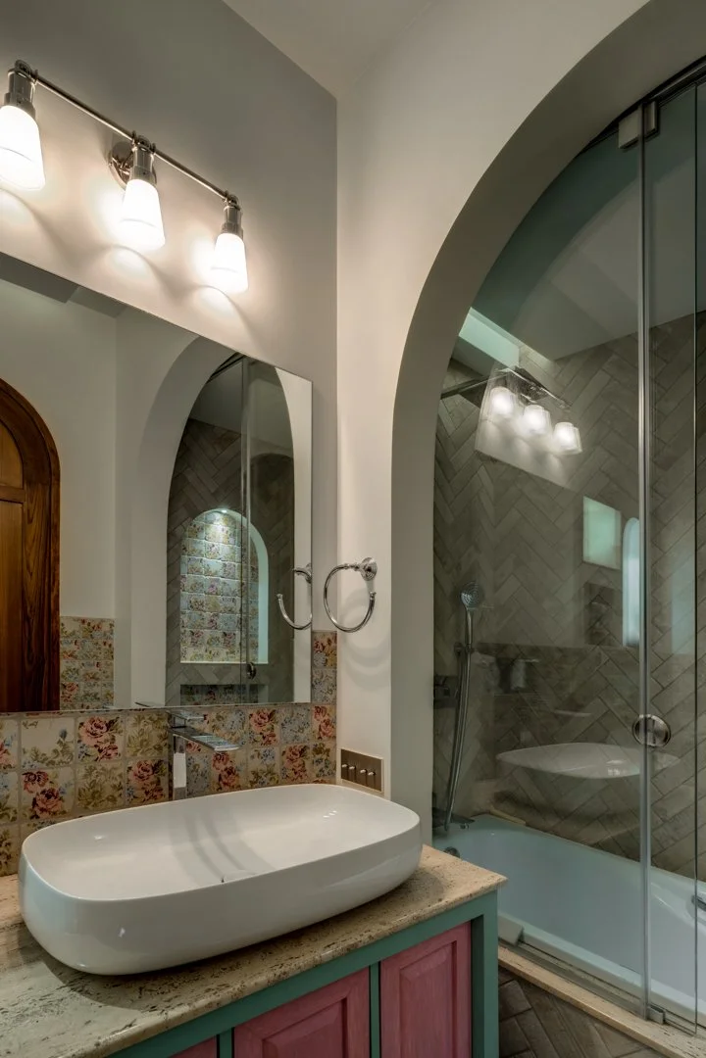
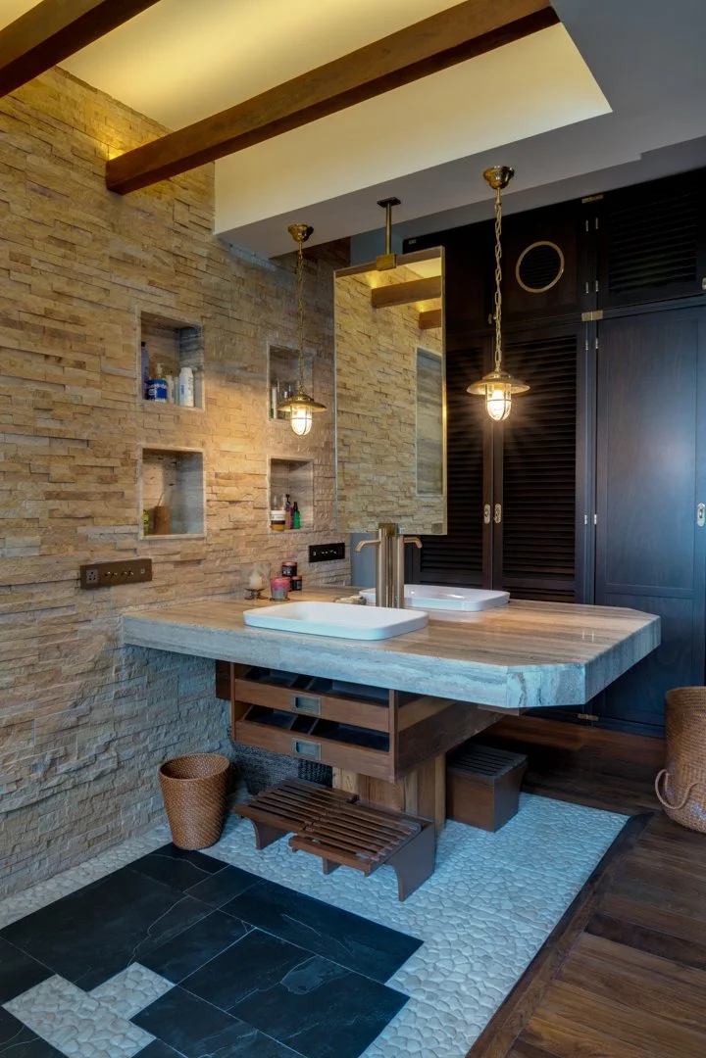
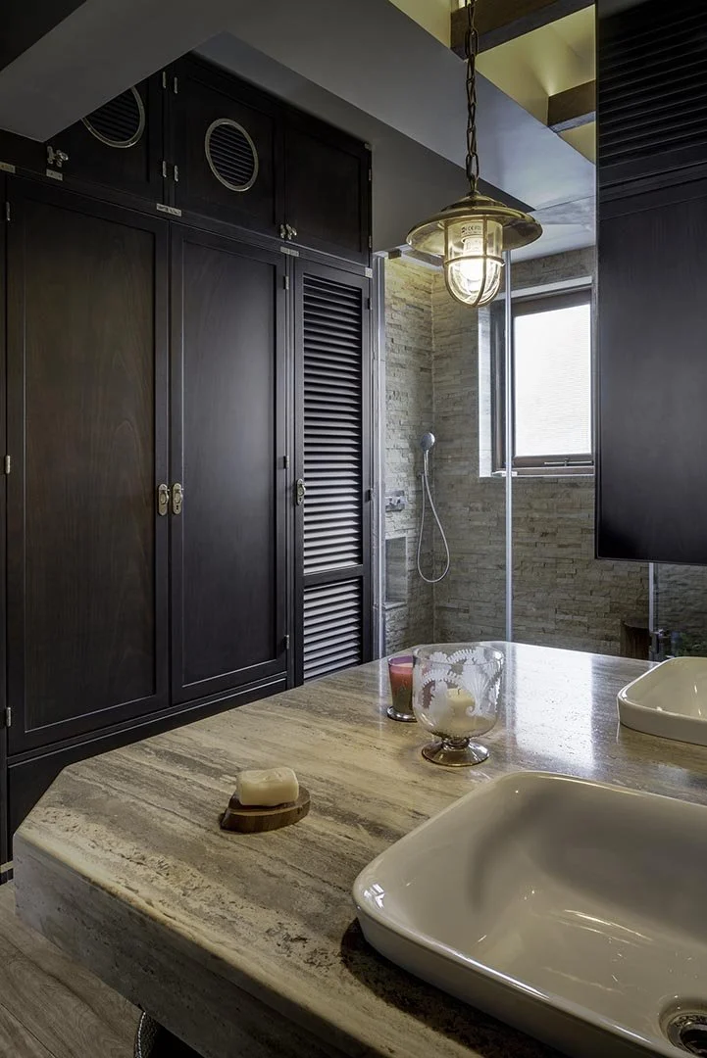
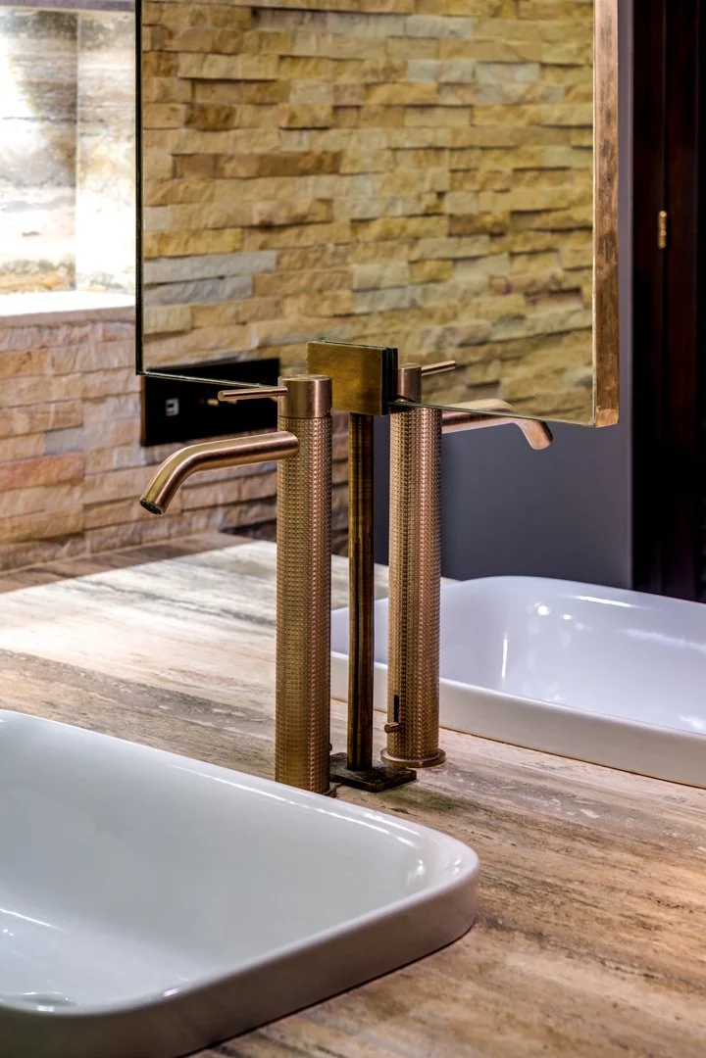
Guest Bath
The tryst with the Orient continues in the softly lit powder room with its intricate Chinese temple doors and a statement red vanity piece. Behind the sliding Chinese doors, the shower space in soothing blue Sakura print tiles feels like a cleansing haven.
Children’s Bathroom
In the girls’ bathroom, the vintage floral tiles by Pero combined with cream herringbone tiles lend a touch of feminine maturity that the girls can grow up with, rather than outgrow. The soft curve of an arch separates the dry spaces from the bathtub.
Master Bathroom
Inspired by the couple’s travels in the Far East, the master bath is a nod to Bali’s rich moody tones. Separate vanities with mahogany and brass wardrobes were customised to make the couple’s morning routines fuss-free. The palate is a soothing mix of warm hardwood and cool Dholpur stone, travertine marble, slate and pebbles. A planter bed that hides the plumbing system adds to the soothing spa ambience of the bath.
